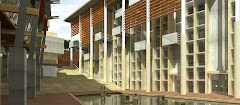 Now in its fifth year, this ideal house installation features living spaces designed by the london based architect zaha hadid and naoto fukasawa, who worked for many years as the creative director of muji, japan’s best-known furniture design centre. the annual event calls for use of a cube as the basic structure. visitors can walk through the rooms and have an interesting experience that will lead them to re-assess their view of the many ways in which a home can be designed.
Now in its fifth year, this ideal house installation features living spaces designed by the london based architect zaha hadid and naoto fukasawa, who worked for many years as the creative director of muji, japan’s best-known furniture design centre. the annual event calls for use of a cube as the basic structure. visitors can walk through the rooms and have an interesting experience that will lead them to re-assess their view of the many ways in which a home can be designed.
Zaha Hadid approached this cube as a huge block to be hollowed out and morphed into a charming sequence of rooms that lead into one another and also open up wide to the outside. ‘we experimented with several different techniques before coming up with a final design’, says hadid. ‘first, we strongly manipulated the outer form, but we later returned to a precision-like cube. design then focused on the inner windings and the complexity of the cavities’.compared to the more open structures of fukasawa’s project, hadid's ideal house retains the traditional form of the home as a unit and protective shell. the two-story structure has no roof, the walls and furniture appear to grow directly out of a floor that in some cases is totally uneven, and the ceiling is an arched sky. the inside and outside, the top and the bottom- everything blends together seamlessly.‘what we created is not so much an 'ideal house' as a snapshot of our vision and understanding of how people will live in the future’ says zaha hadid.visitors gain entry via a cavity-like stairway to a gallery that looks down on the ground floor and is furnished with an oversized bed. some of the furnishings are completely new pieces, and all of them were designed by hadid. the liquid-like impression of the rooms is further enhanced by the mirroring and reflections in the cube, while hadid's furniture function as an element of spatial structure too.




Architect : Zaha Hadid











沒有留言:
張貼留言