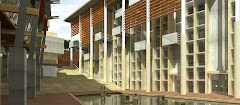由日本著名建筑师 Kazuyo Sejima 和 Ryue Nishizawa (SANAA)设计的纽约新当代艺术博物馆(New Museum of Contemporary Art)竣工了,在2007年12月1号开放。
纽约新当代艺术博物馆是曼哈顿市中心第一座大型的艺术博物馆,总共7层楼,形如不同偏向的盒子叠加而成,裹着一层亮白的外衣, 银色镀铝的金属网格(arc介绍中是镀锌),能够看到城市街景的窗户和天窗点缀其间。这个面积为6万平方英尺的建筑内设有画廊展厅、剧院、咖啡厅、商店、教育区、以及多重的屋顶阳台等。
SANAA 想设计一幢透明的建筑,不去掩盖结构表面背后发生的事物,SANAA的设计通常有着光亮和极少的美学,对复杂建筑的细节和流动性的考究,没有层级的空间,擅长将建筑的外观作为一种“渗透膜”,联系着室内和室外,个性和共性,共用和私密之间微妙同时又刺激的关系。他们以内而外地设计这个纽约新当代艺术博物馆,按照博物馆的需求,用不同盒子代表不同功能区域,并通过这些盒子的移位来让建筑的内部更加通融和开放,并引入光线。

Currently, the New Museum of Contemporary Art in New York City presents the first comprehensive exhibition in New York of the works of Kazuyo Sejima + Ryue Nishizawa / SANAA, the Tokyo-based architects who have designed the museum’s new building at 235 Bowery. “SANAA: Works 1998-2008” features not only the new museum, which is the first art museum ever constructed from the ground up in downtown Manhattan. The show provides an opportunity to understand the new New Museum in the context of the firm’s other projects such as the Christian Dior Bulding in Omotesando, Tokyo, Japan (2001-2003) and Vitrashop Factory Hall in Basel, Switzerland (2004-); domestic architecture like the House in a Plum Grove, Tokyo, Japan (2001-2003) and Flower House, Suiza, Switzerland (2006-); and cultural projects including the Zollverein School of Management and Design, Essen, Germany (2003-); EPFL Learning Center, Lausanne, Switzerland (2004-); and the highly anticipated Louvre-Lens, France (2005-). On the occasion of “SANAA: Works 1998-2008″, the Museum will release SHIFT: SANAA and the New Museum, a book about the making of the New Museum’s building on the Bowery. The exhibition runs until June 15, 2008. March 28, 2008.
Architect : SANAA (Kazuyo Sejima & Ryue Nishizawa )
 Metz Centre Pompidou建築物與內部設計透過國際公開徵試的競選模式挑上日本建築師坂茂(Shigeru Ban)與法國建築師尚德.賈斯汀(Jean de Gastines)的方案。總面積達10000平方公尺,其中數個不同大小的展覽空間將佔一半,而另一半的面積則將用於其它如辦公室、教育活動廳...等空間。建築物本身主要由三個長條型約80公尺的空間交錯疊起,乍看之下令人聯想到貨櫃式的展場建築設計,然非以環繞方形主體為主,坂茂的設計除了讓建築物本身具有多角型的外貌與視野之外,並將重點放在那看似有如浮雲狀、靈感源自亞洲傳統的中式竹編圓帽的屋頂設計,該部份也是坂茂在此一計畫中最令人讚嘆的元素。
Metz Centre Pompidou建築物與內部設計透過國際公開徵試的競選模式挑上日本建築師坂茂(Shigeru Ban)與法國建築師尚德.賈斯汀(Jean de Gastines)的方案。總面積達10000平方公尺,其中數個不同大小的展覽空間將佔一半,而另一半的面積則將用於其它如辦公室、教育活動廳...等空間。建築物本身主要由三個長條型約80公尺的空間交錯疊起,乍看之下令人聯想到貨櫃式的展場建築設計,然非以環繞方形主體為主,坂茂的設計除了讓建築物本身具有多角型的外貌與視野之外,並將重點放在那看似有如浮雲狀、靈感源自亞洲傳統的中式竹編圓帽的屋頂設計,該部份也是坂茂在此一計畫中最令人讚嘆的元素。





 Architect : Shigeru Ban
Architect : Shigeru Ban 




 Architect : Shigeru Ban
Architect : Shigeru Ban 










 Erick van Egeraat's new pyramid-shaped school completed
Erick van Egeraat's new pyramid-shaped school completed












.jpg)

.jpg)
.jpg)
.jpg)
.jpg)
.jpg)
.jpg)
.jpg)









